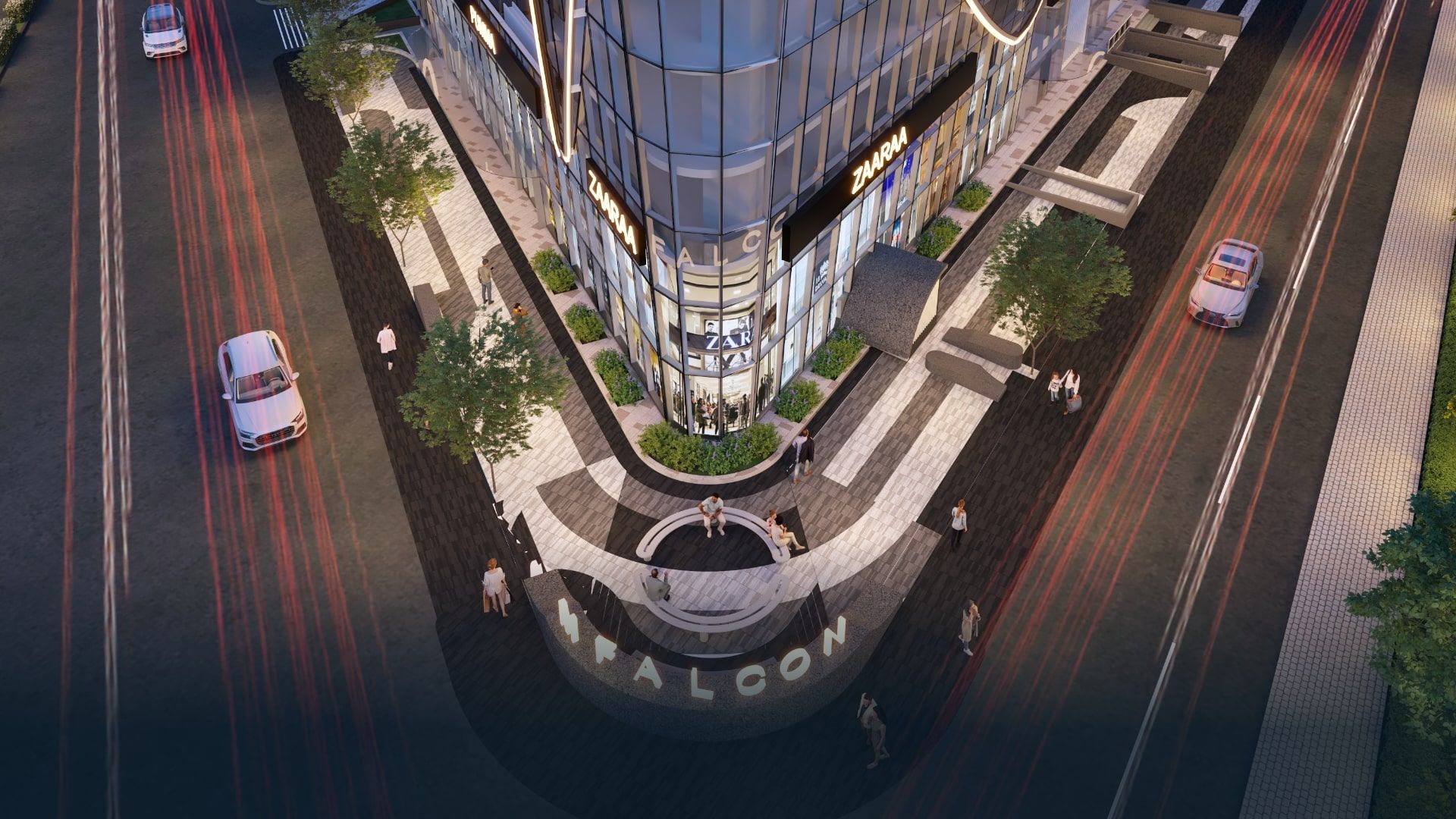
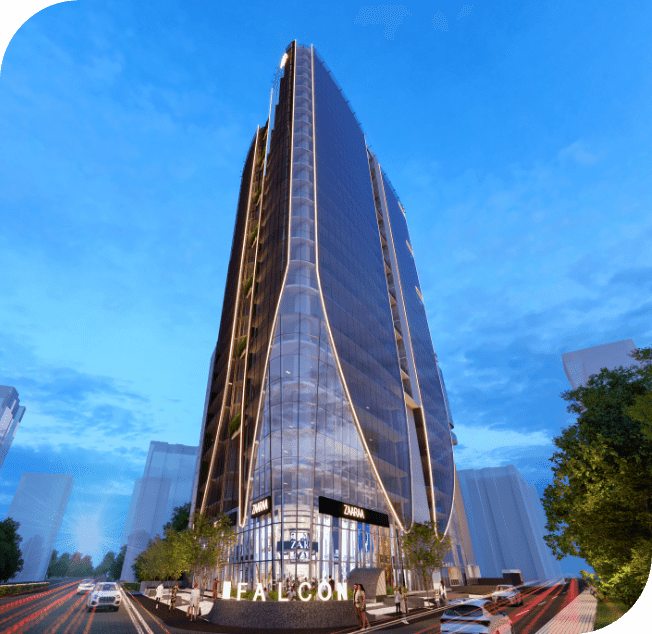

4,28,940 sq.ft
Commercial Project
01

Situated in the most sought-after area of baner.
Featuring a high-performance glass facade to minimize heat gain.
A building with dedicated entrances for offices and retail spaces, offering both functionality and style.
Honored by CREDAI metro pune for exemplary safety standards.
Pre-certified for sustainability and eco-friendly design.
Close proximity to the metro station and other transport options.
With G + 22 Stories, M Ramanujan is positioned as one of the tallest Buildings in the Baner Vicinity.
8 High speed Mitsubishi 2.5 M/Sec elevators to ensure waiting period doesn't exceed 30 seconds.
3.8 meter floor to floor height
High end imported, platinum green rated glass & system manufactured by SCHUCO, Germany.
State of the art building management system; Energy efficient MEP equipment's for cost optimization
With interior passage design, multiple bifurcation can be implemented as per requirement.
Superior common area finishes: Ground floor lobby, floor elevator lobby and restrooms
The net plot area of the project is 3,489.69. The project has received Environmental Clearance from the State Committee.
M-Falcon is a commercial project which falls under the jurisdiction of Pune Municipal Corporation and adheres to all applicable bylaws.
The project has been designed with lush green landscape areas and a restaurant on the seventieth and terrace floor.
1. Healthy Interiors with low VOC finishes 2. Natural ventilation and daylight for a tranquil experience 3. Use of high-performance glass for reduced heat gain 4. Low Flow Fixtures for Water Conservation






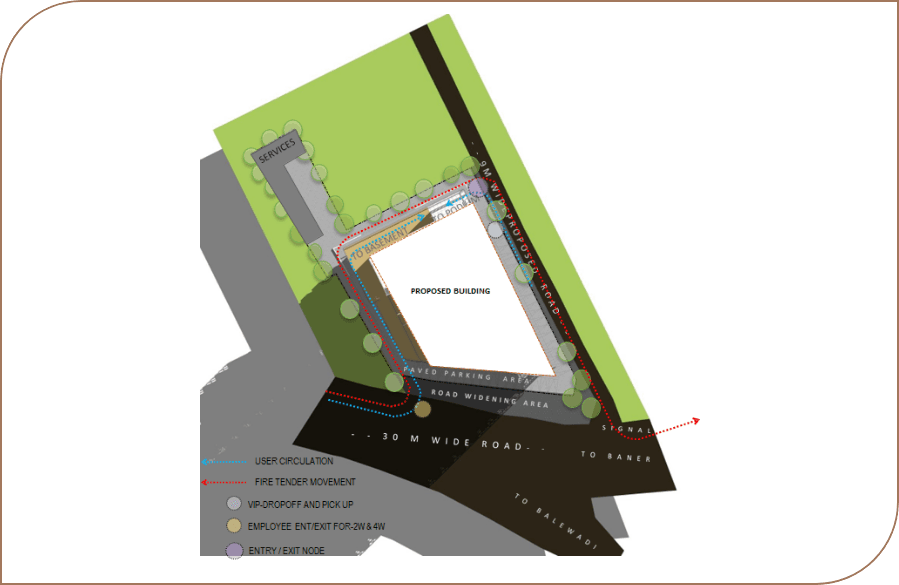 MASTER PLAN
MASTER PLAN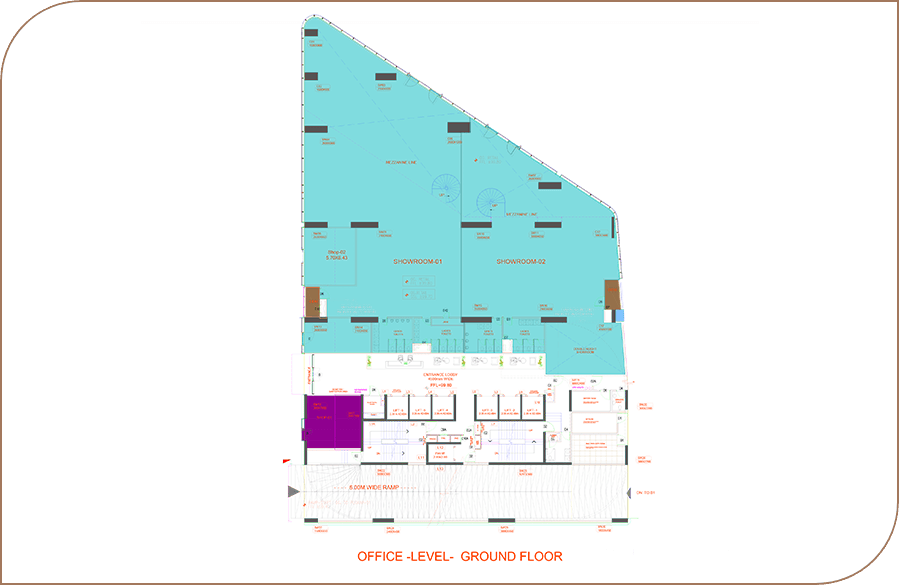 OFFICE LEVEL GROUND FLOOR
OFFICE LEVEL GROUND FLOOR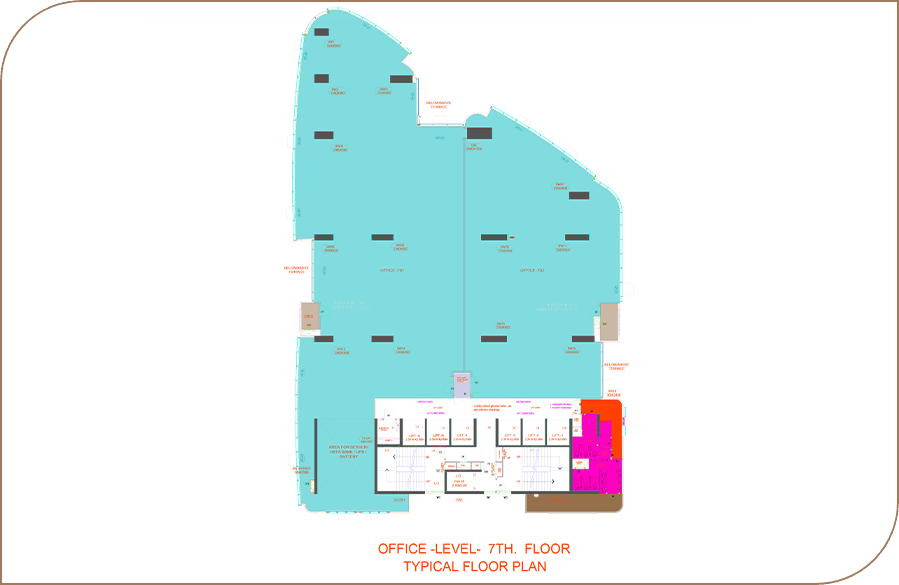 OFFICE LEVEL 7TH FLOOR TYPICAL FLOOR PLAN
OFFICE LEVEL 7TH FLOOR TYPICAL FLOOR PLANPune Airport - 13.43 Km
Proposed Metro station - 500 M
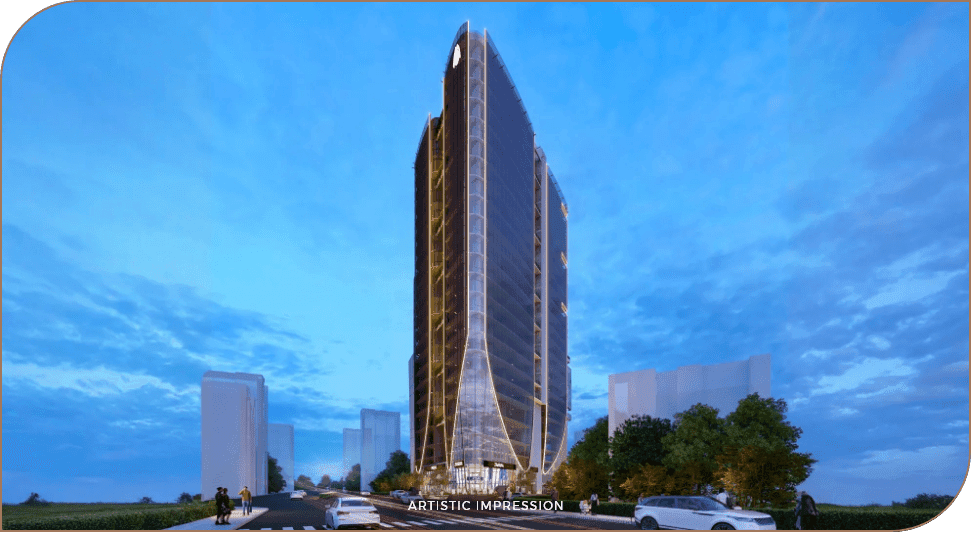
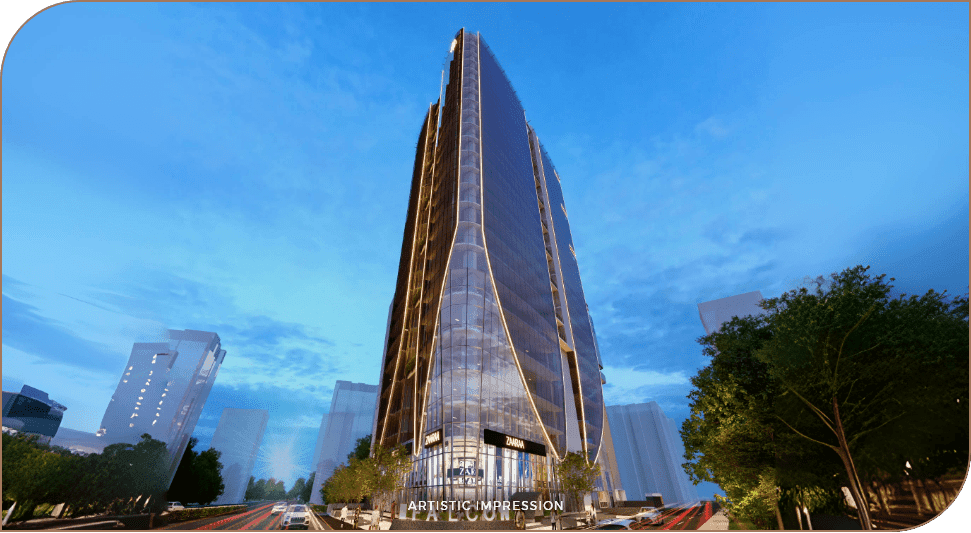
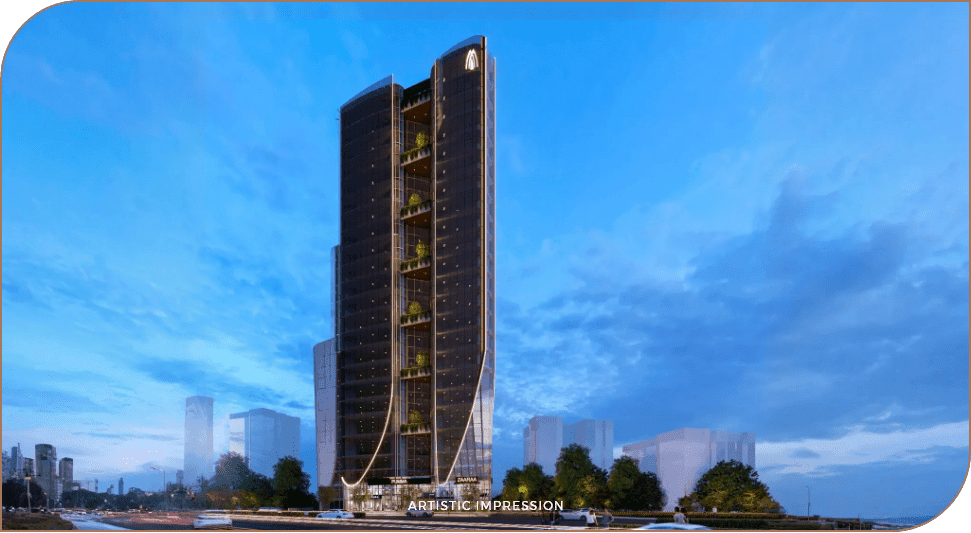
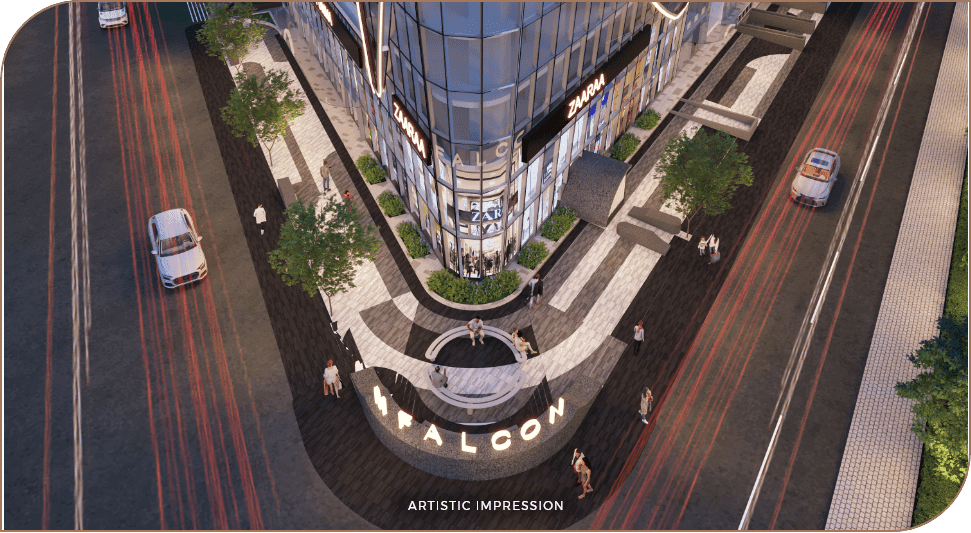
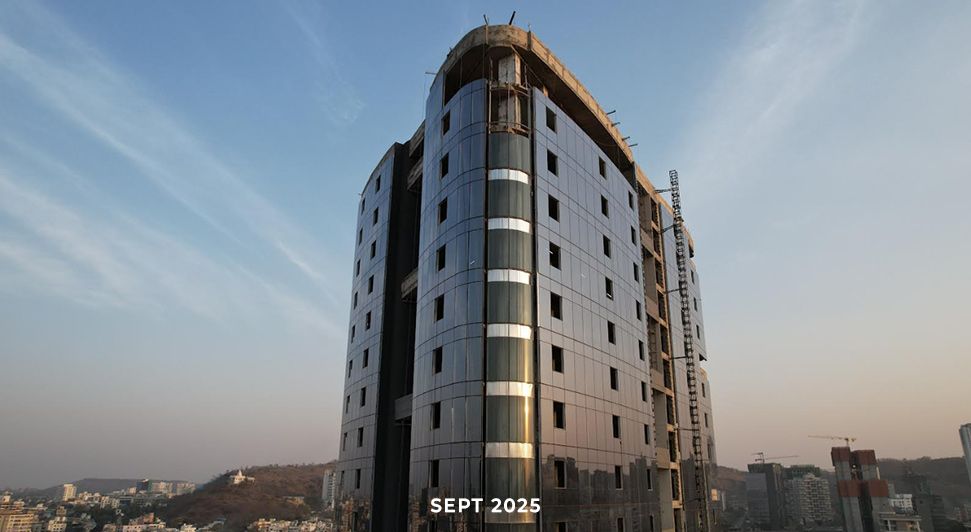
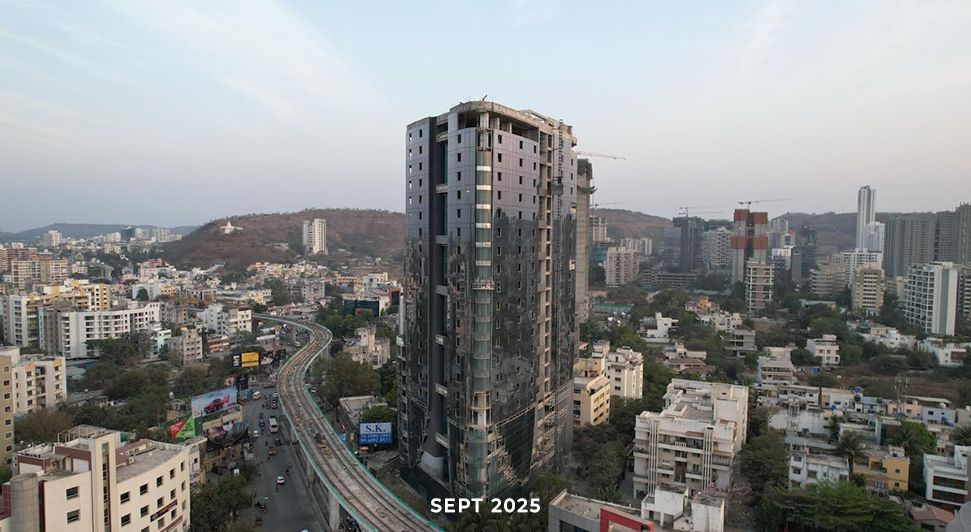
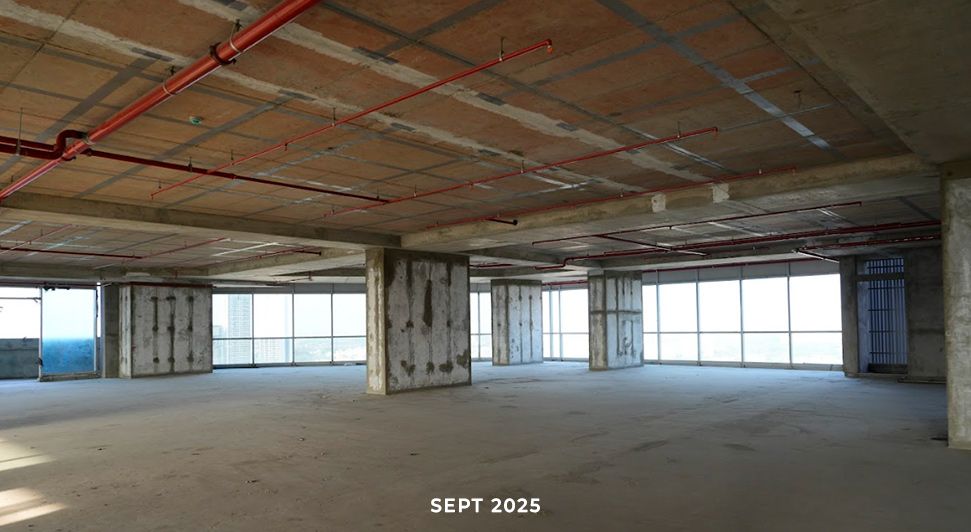
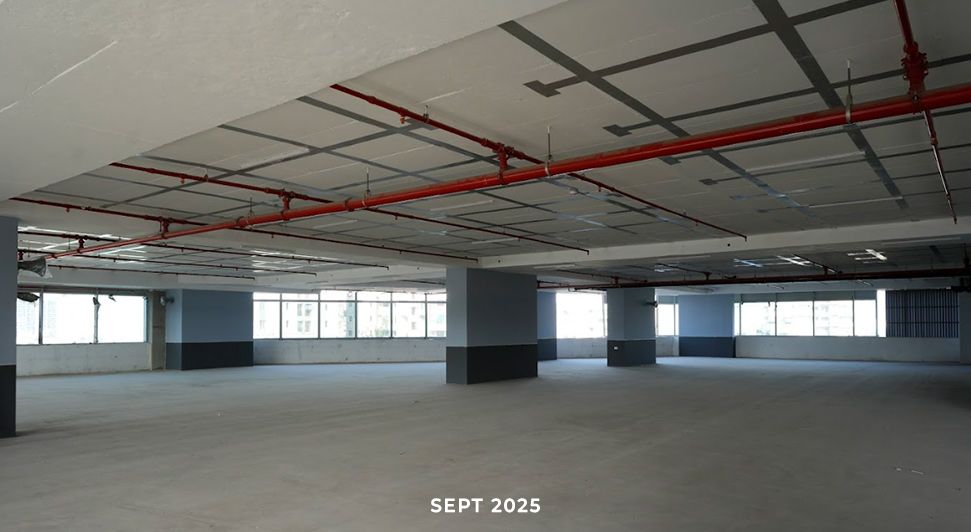

Fill out the form and let our team assist you with solutions tailored to your needs. Enquire now and make your aspirations a reality!
