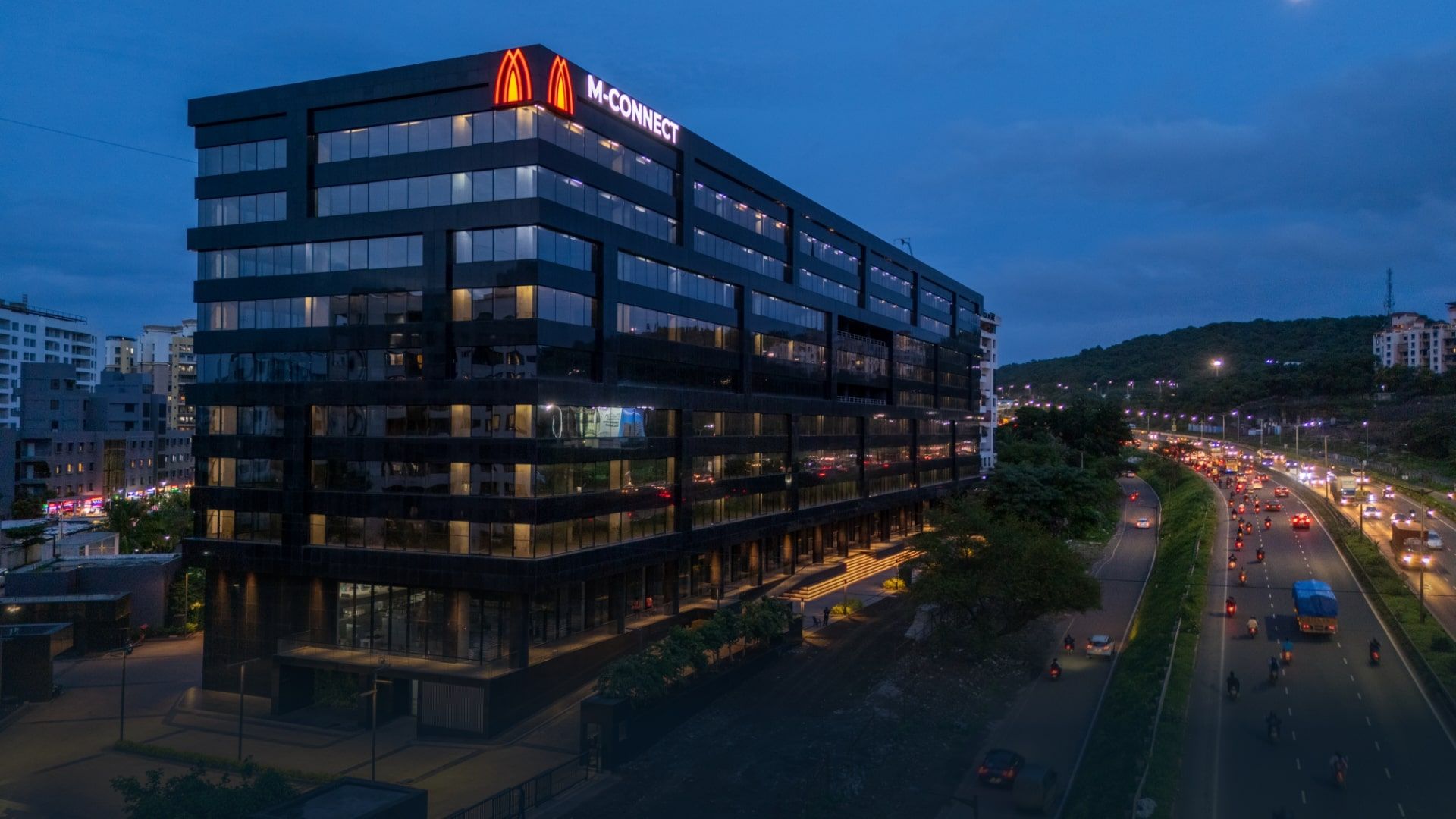
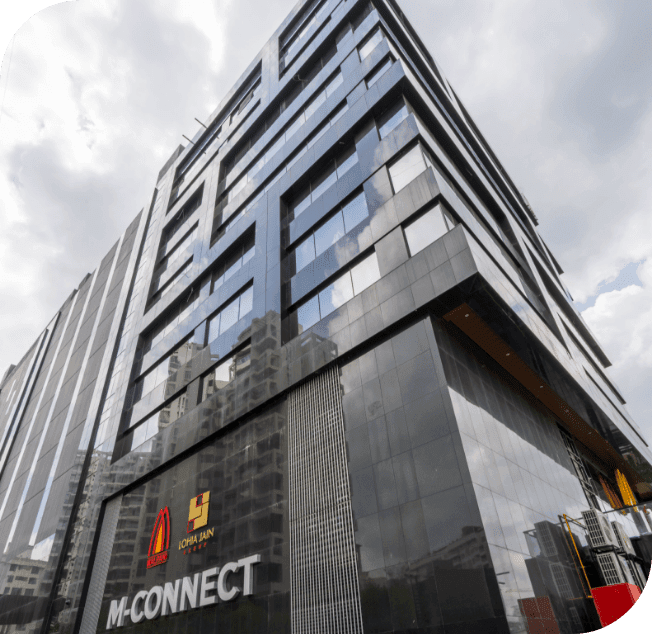

1,07,120 sq.ft.
5,57,118 sq.ft.
01
P52100018628

RCC Earthquake-resistant structure
Automatic Lifts Including One Stretcher Lift. Standby Arrangement: Lift with Generator Backup
Wiring: Concealed with required main circuit breakers of Polycab or Equivalent Switches: ISI approved Branded modular switches Exhaust Fan in Pantry and Toilets Pantry: Power Point for Refrigerator & Microwave Oven
Fire-fighting System as per the Statutory Requirements in Each Lobby






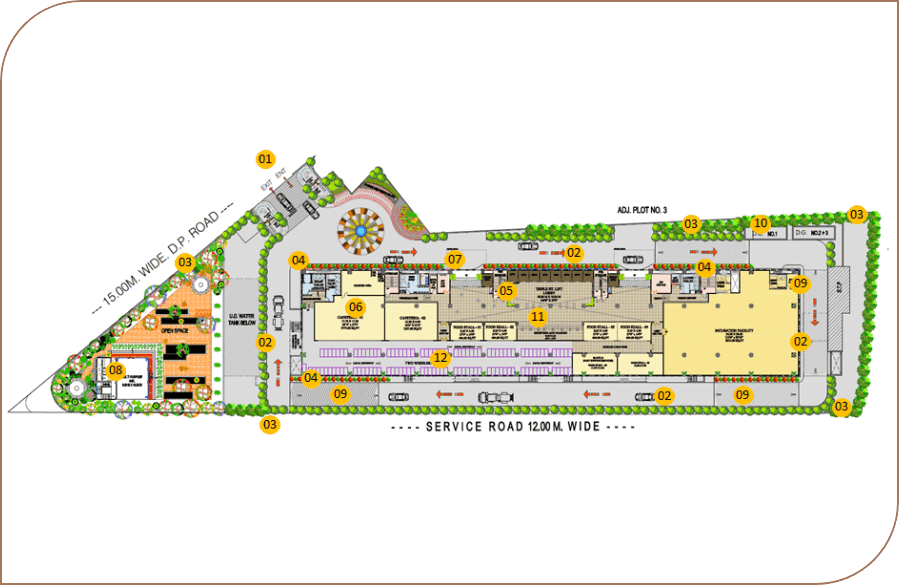 Landscape Plan
Landscape Plan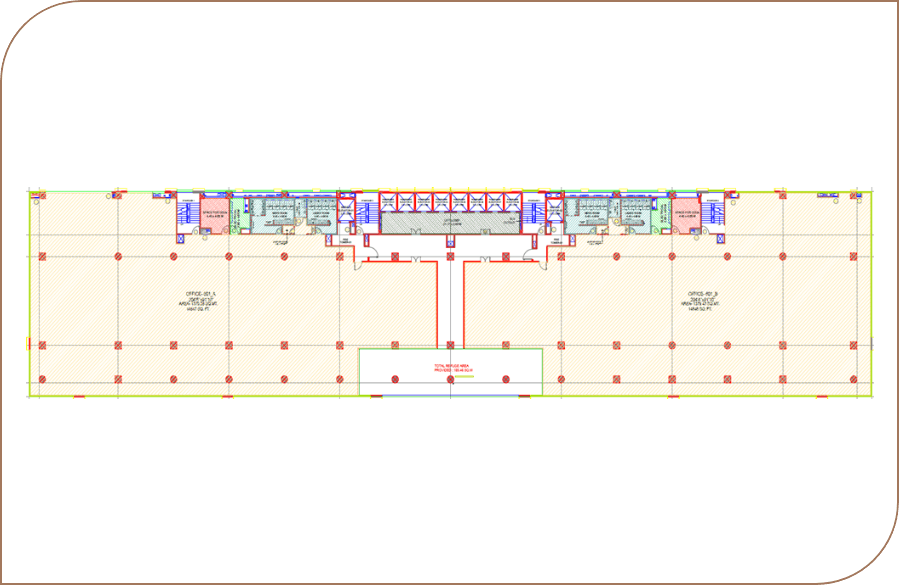 Refuge Floor Plan
Refuge Floor Plan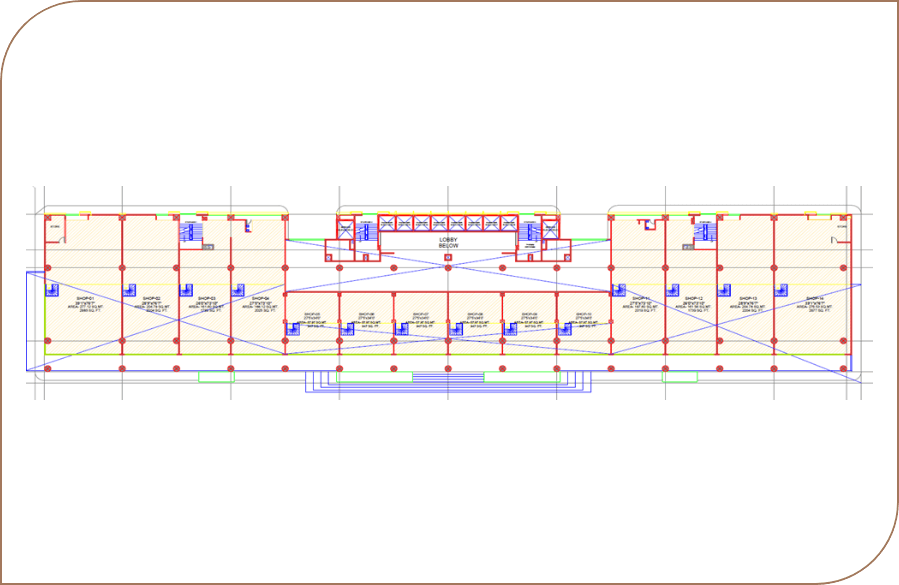 Retail Ground Floor Plan
Retail Ground Floor Plan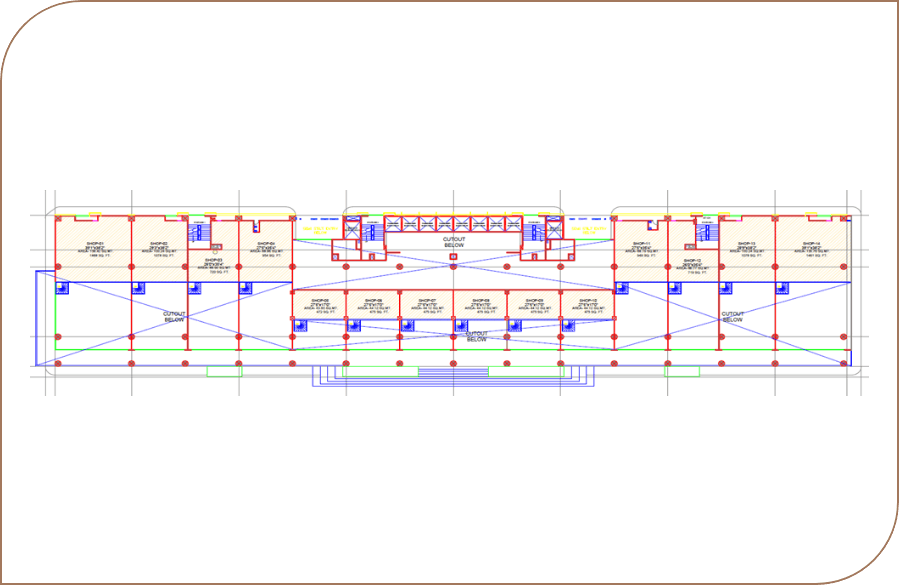 Retail Mezzanine Floor Plan
Retail Mezzanine Floor Plan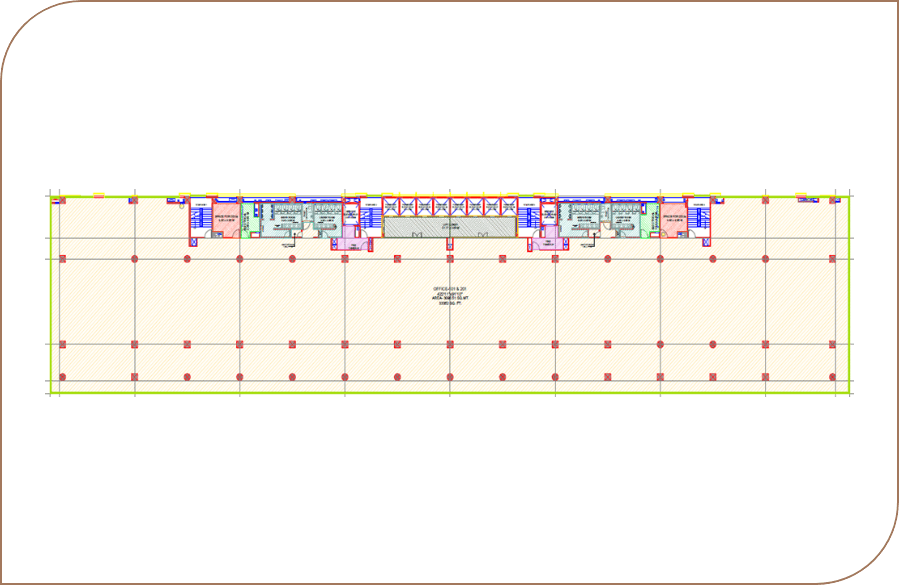 Typical Floor Plan
Typical Floor Plan99 Clinic Multispeciality Hospital
Hotel Oasis
Fill out the form and let our team assist you with solutions tailored to your needs. Enquire now and make your aspirations a reality!
