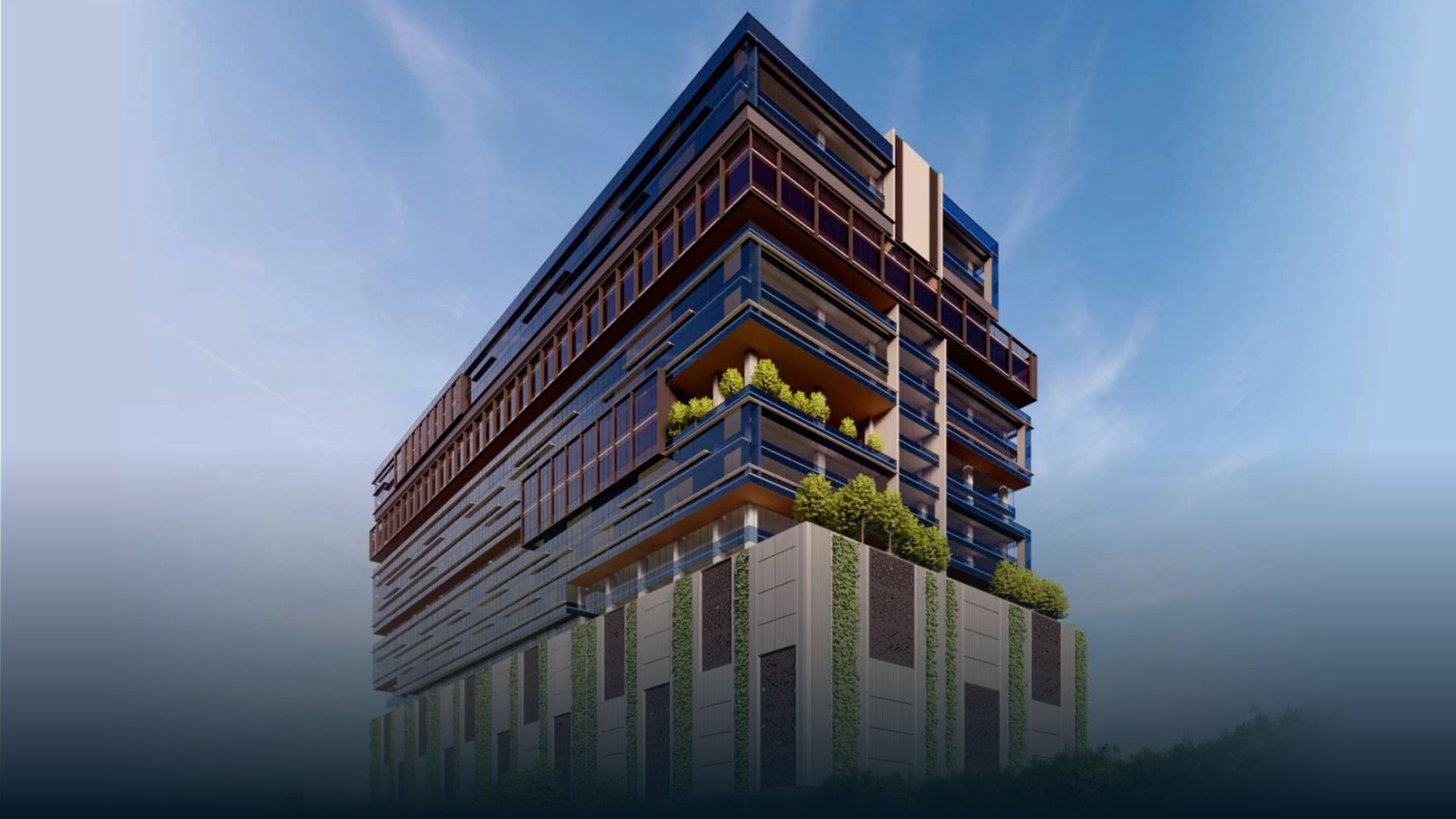
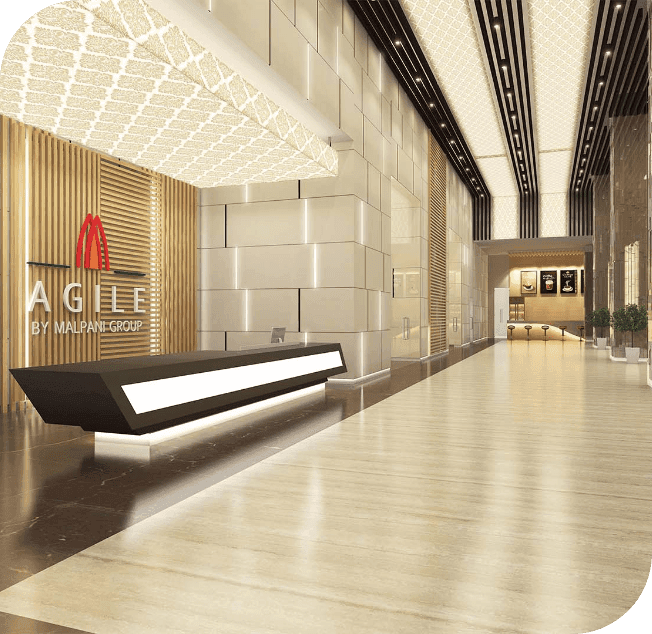

1,88,470 sq.ft
20,28,681 sq.ft
01
P52100018506

RCC Earthquake-resistant structure
Light Weight Block Work Internal Dry Walls
Fire-fighting System as per the Statutory Requirements in Each Lobby
Automatic Lifts Including One Stretcher Lift. Standby Arrangement: Lift with Generator Backup












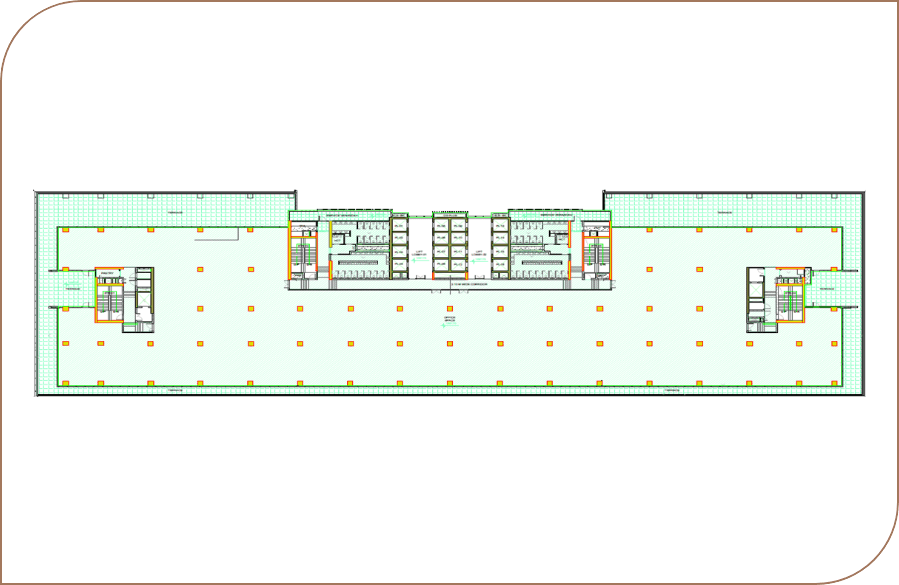 M Agile Office Floor Plan-11th Floor with terrace
M Agile Office Floor Plan-11th Floor with terrace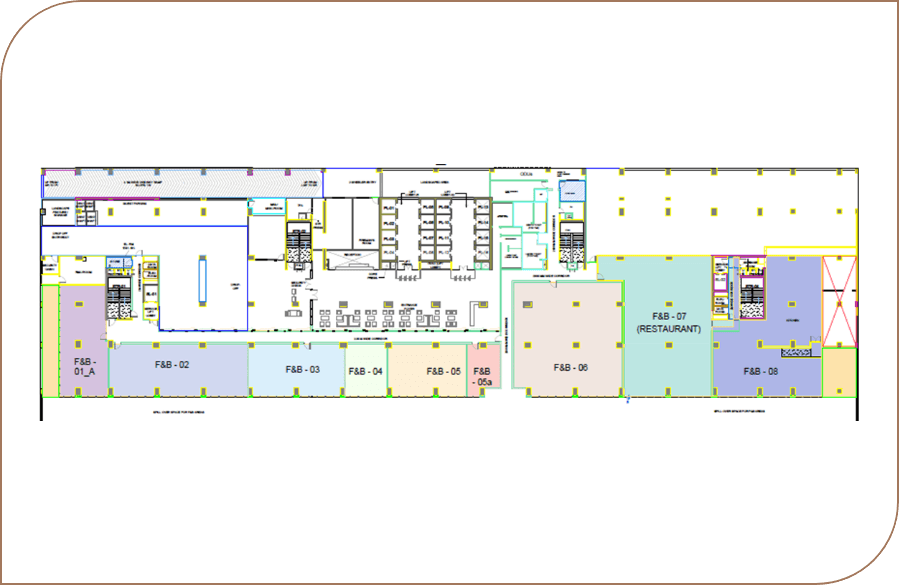 M Agile Retail Ground Floor Plan
M Agile Retail Ground Floor Plan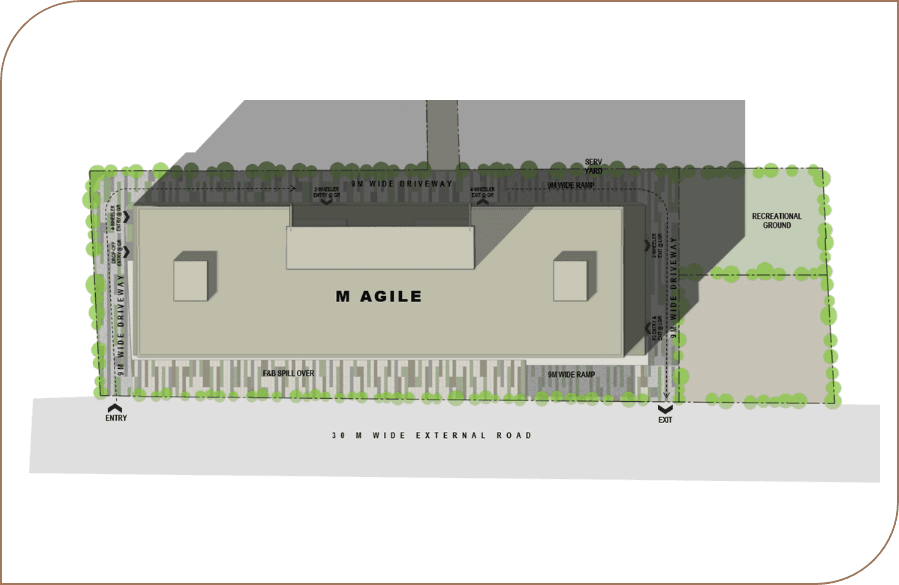 Site Plan
Site PlanSerenity By Monarch, Baner Pune
Fill out the form and let our team assist you with solutions tailored to your needs. Enquire now and make your aspirations a reality!
